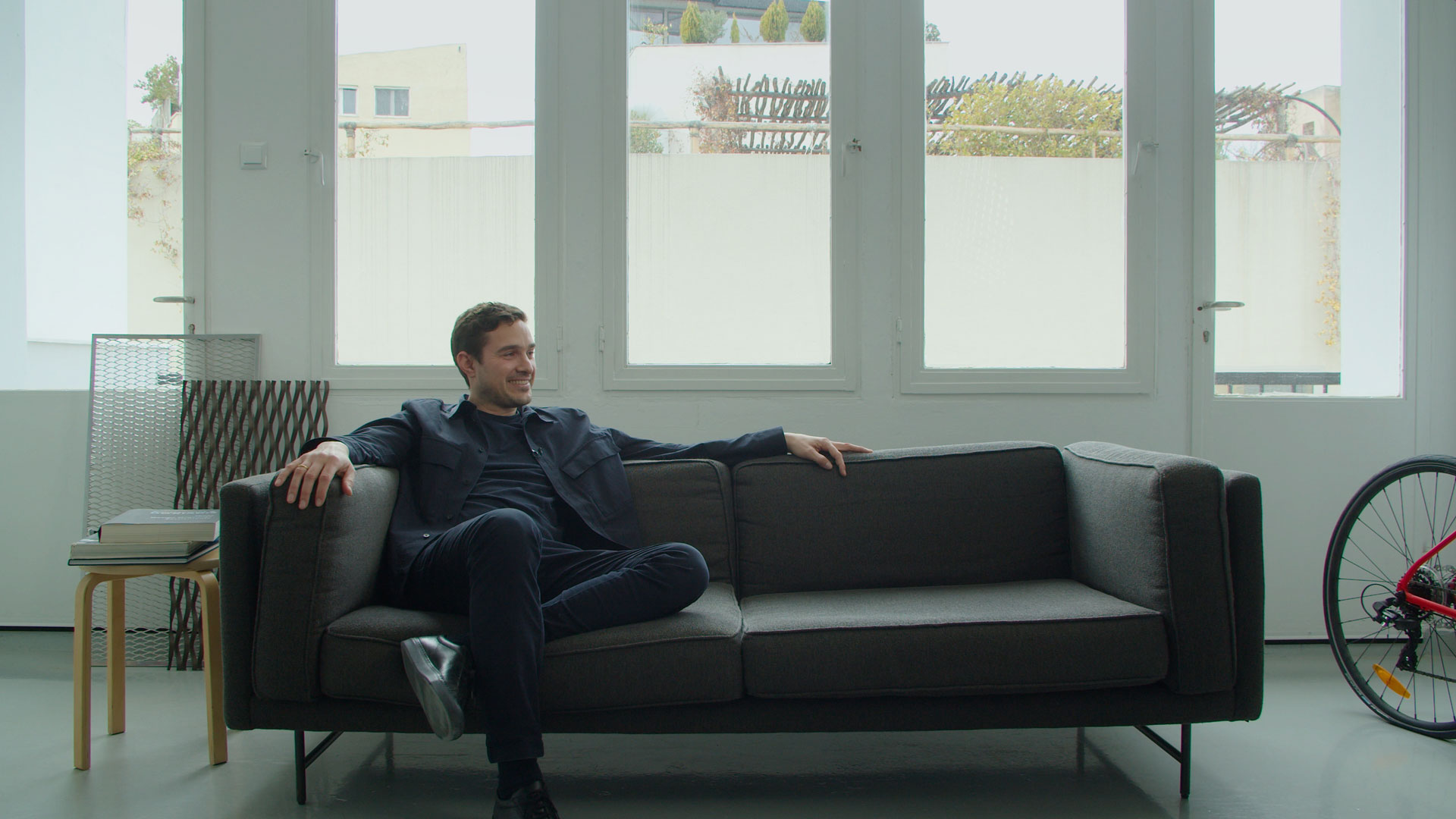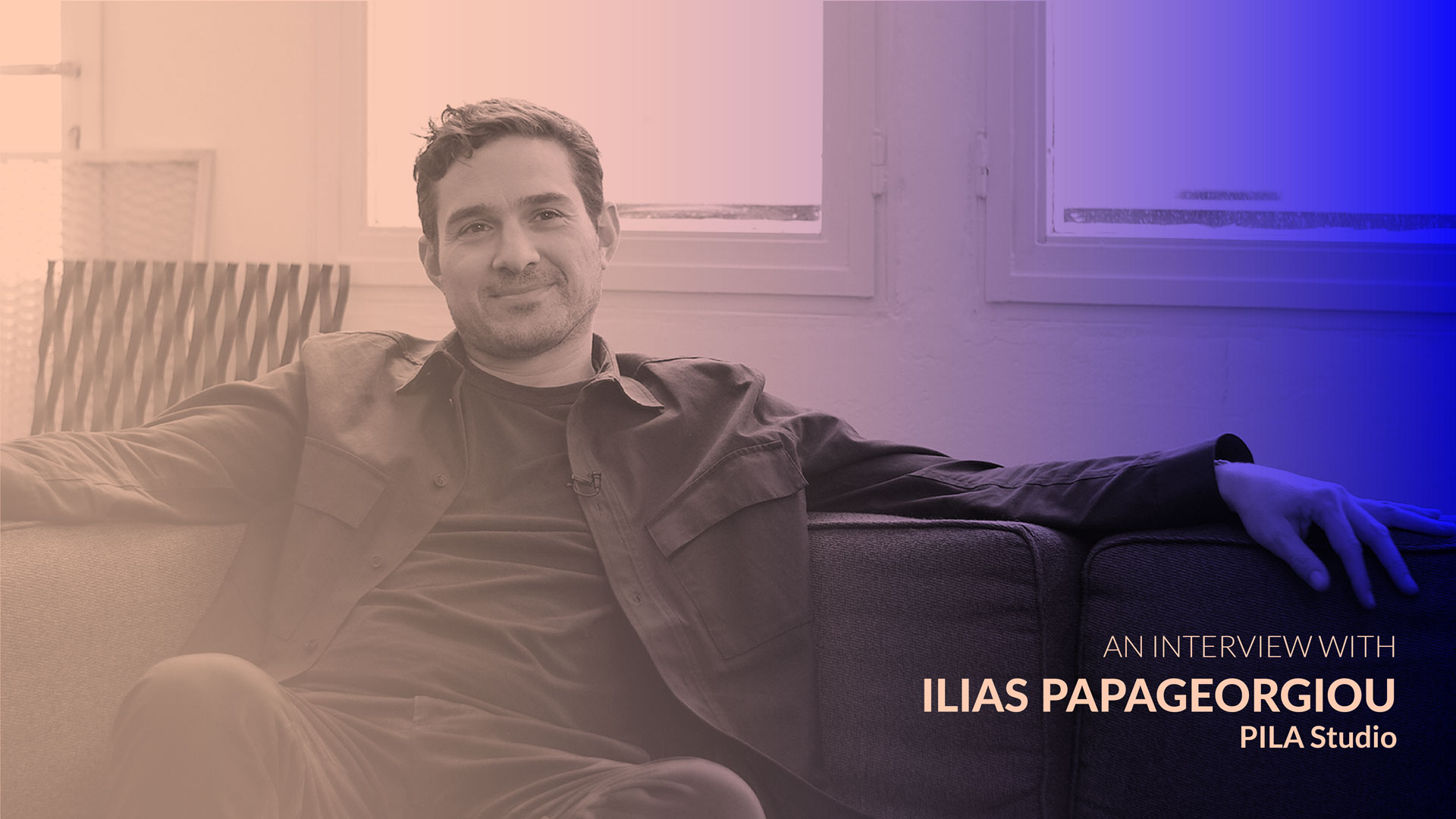
Ιlias Papageorgiou is the principal architect of PILA Studio, an architectural design firm based in Athens and New York. He and his partner Christina Papalexandri established the practice in 2019 while living in New York. They have since moved and opened their second office in Athens, working between multiple projects at all scales, from private home renovations to masterplans for office and residential buildings.
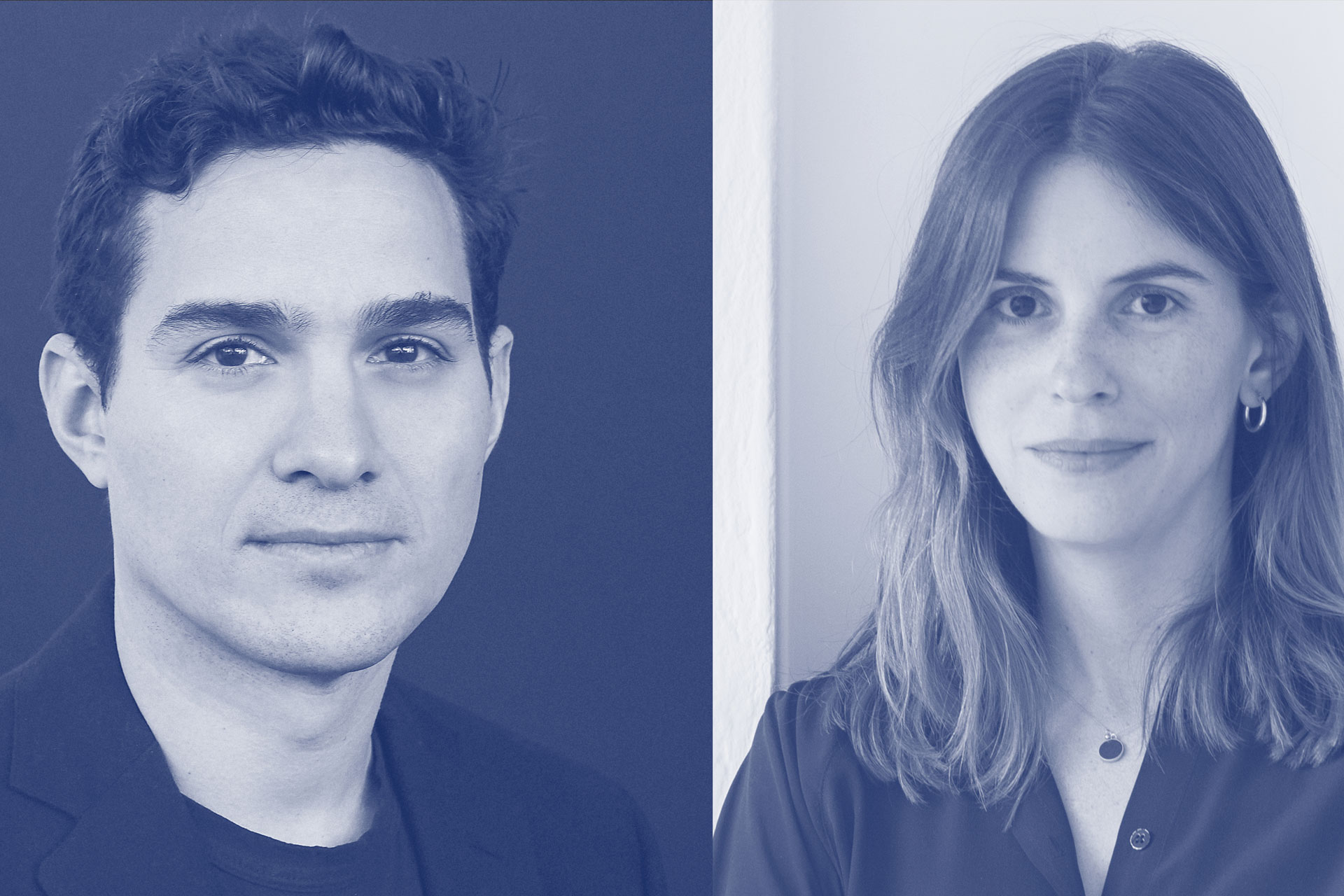
In this edition of THE VISIONARIES, Ilias talks of how their shared experience working across different countries and with multicultural and multidisciplinary teams shaped their approach to architecture and helped them overcome the challenges of designing the façade of the 22-storey Piraeus Tower, one of the tallest and most emblematic buildings in Athens.
After completing his master’s degree at Harvard University’s Graduate School of Design, with a scholarship from the Onassis Foundation, Ilias Papageorgiou worked closely alongside Dutch architect Florian Idenburg and Chinese architect Jing Liu as a partner in the architectural design firm SO – IL in New York City. “My approach to architecture was shaped significantly by my experience as an architect in New York. Over my 11-year stay at SO – IL, we developed retail, cultural, and residential projects in the US, Europe, Mexico, and Asia. In the office, everyone came from different backgrounds and places around the world. So, being open to possibilities and diverse perspectives was essential. I think this helped us cultivate an outward-looking approach to architecture. And it is something that we also practice at PILA today.”
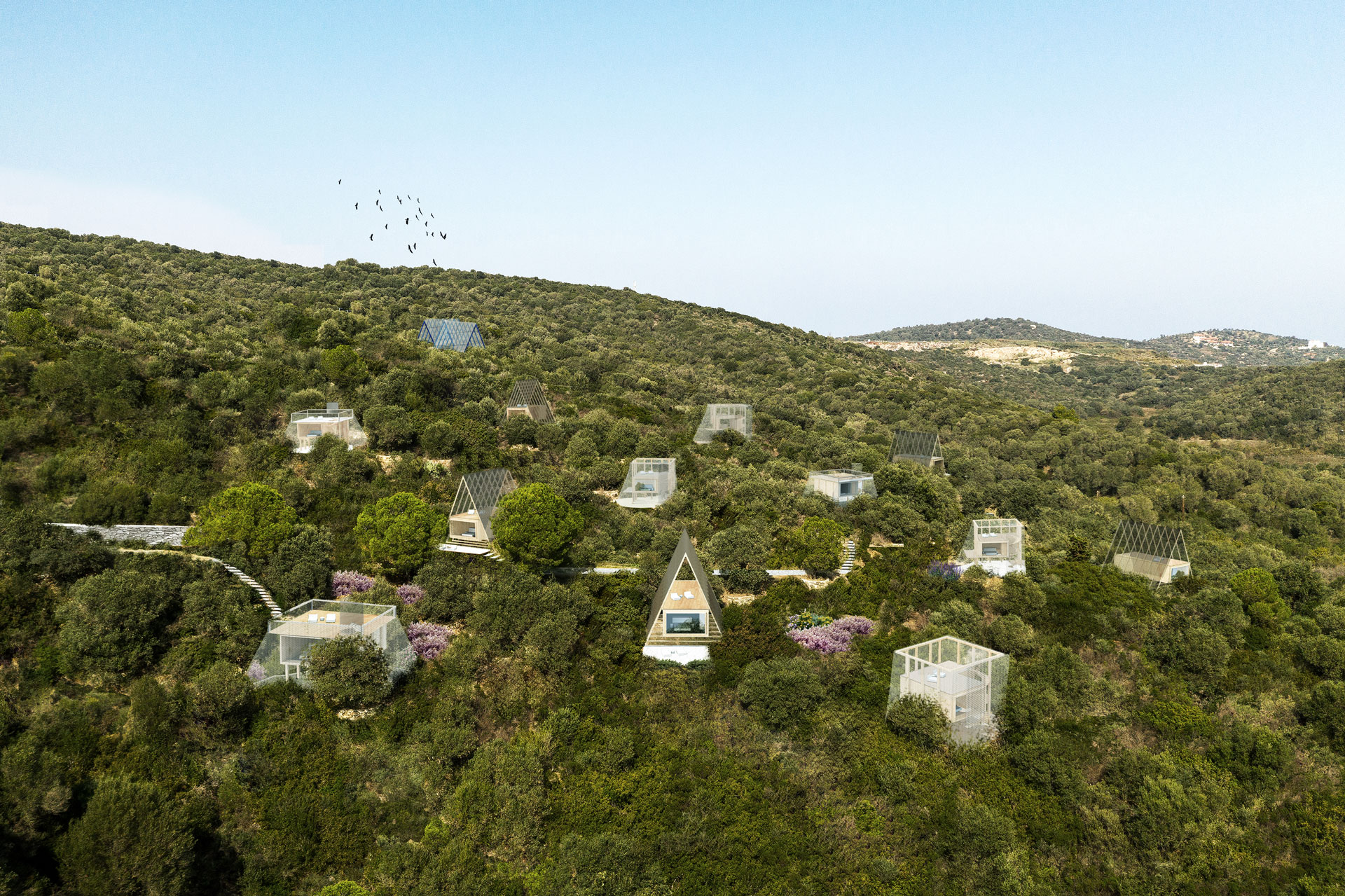
According to Ilias, a big part of PILA’s design process involves communicating openly with your team about what you’re creating together and putting your ideas out — even if they’re rough at first.
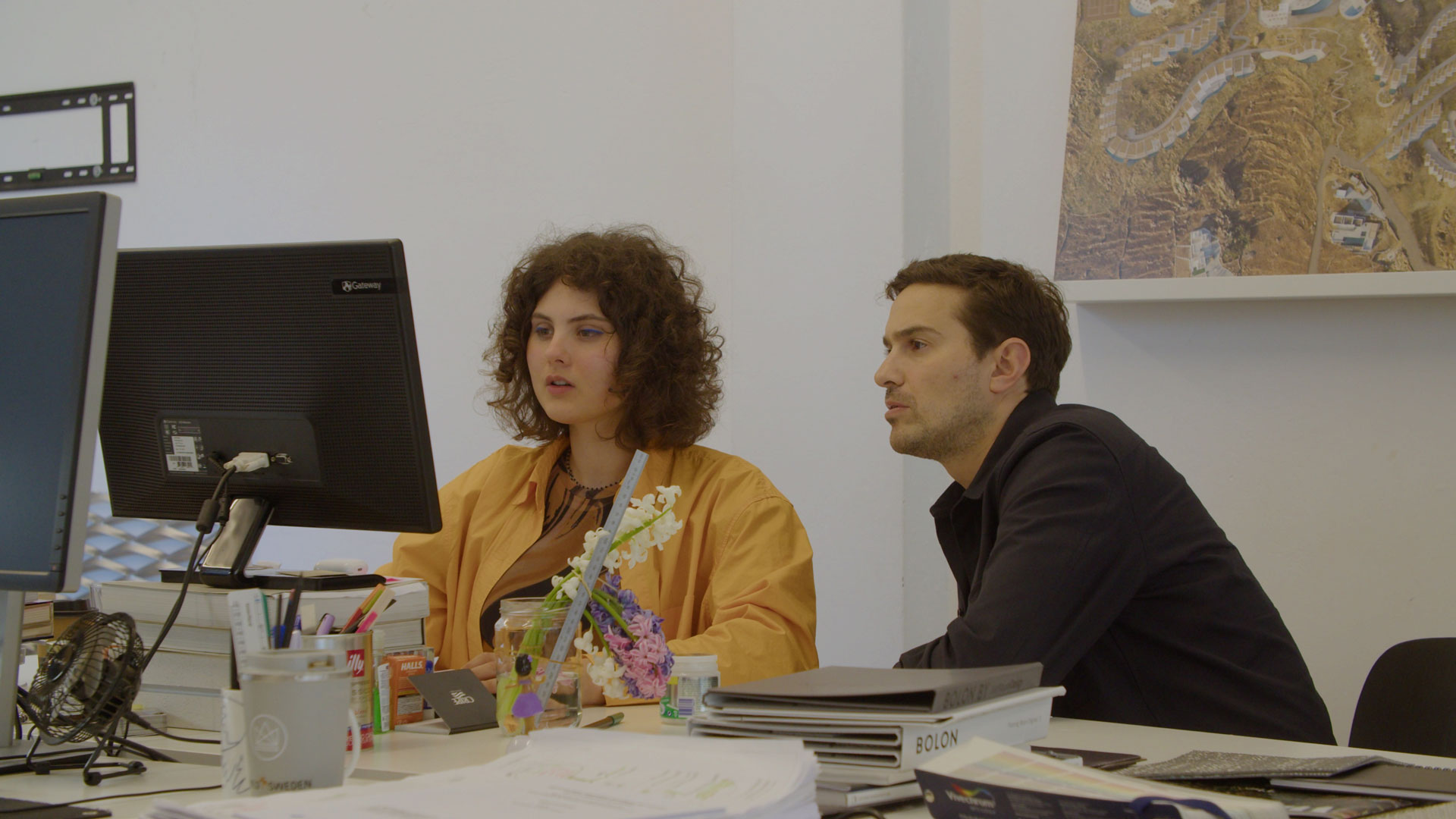
“Our ethos as a company is about feeling free to show your work. I think this transparent collaboration is what makes a project successful. And it is the same when we are working with a client. We bring things to the table, the various parameters of the project, different ideas and directions, to see how they feel. And then, slowly, we sort of filter the information that becomes irrelevant and conclude to a strong design direction.”
Alongside smaller-scale projects like the renovation of a small apartment for a Danish gallerist in Exarhia, Ilias Papageorgiou and his studio are most known for redesigning the façade of the Piraeus Tower located in the heart of Greece’s largest port. Initially designed by I. Vikelas, G. Molfesis, and A. Loizou, the 82m tall building was the most ambitious construction project of the 1970s. Unfortunately, though the building frame was completed in 1974, and some shops and offices were operating on the first three floors, the project was abandoned in the following years.
As a result, the Tower of Piraeus remained uncompleted and empty until 2020, when the joint venture of Dimand, PRODEA Investments, EBRD and Cante Holdings Ltd took over the lease and brought PILA on board to redesign the façade. “It was one of the first projects we did when we established the office in Greece, and we got invited into a competition to submit a proposal,” Ilias remembers. And he continues, “I think it was one month before the first lockdown. The office was still very young, and we hadn’t worked together before. We were still trying to figure out all the processes, and then suddenly, we had to develop a proposal for this super exciting project.”
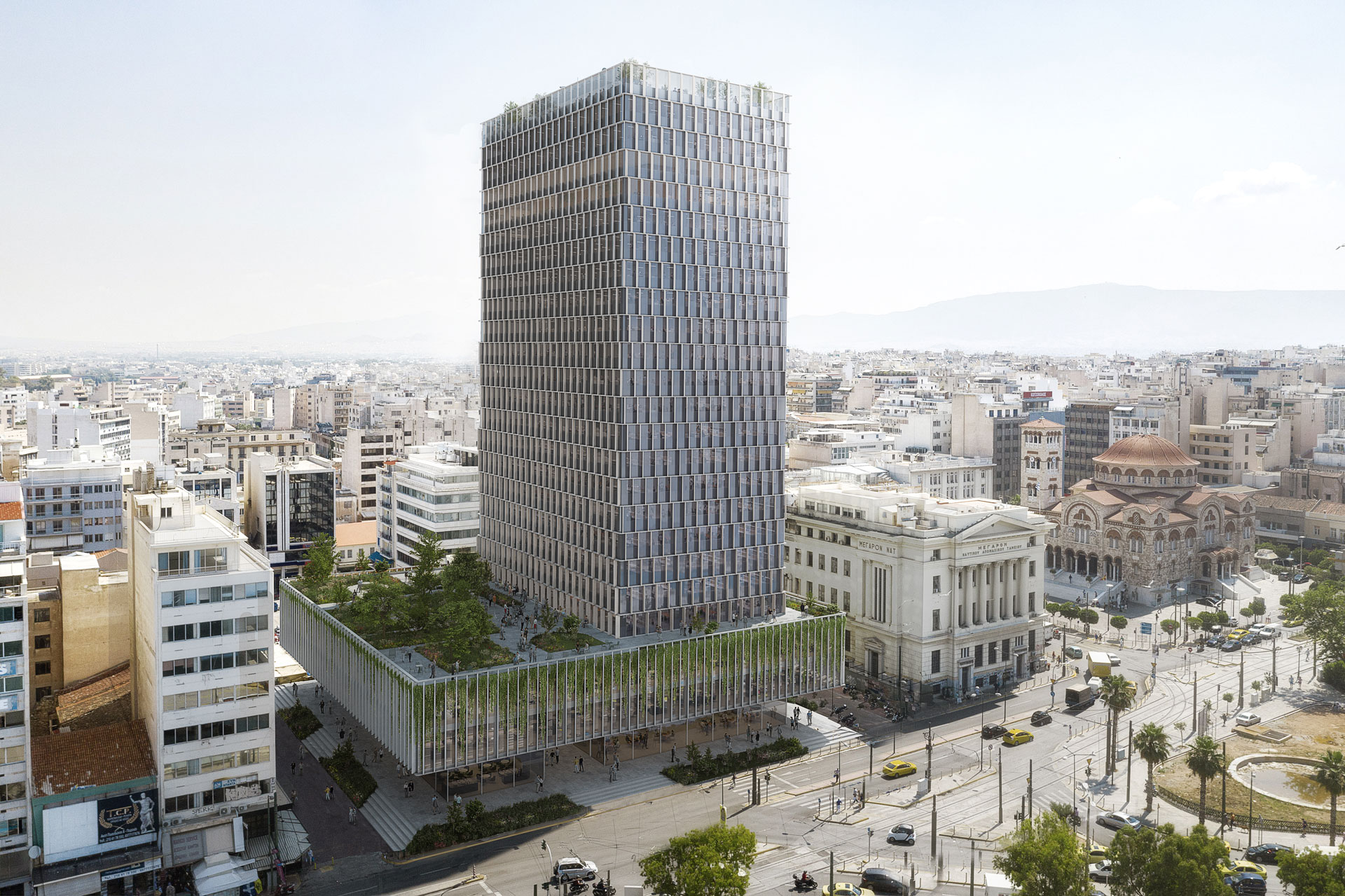
Among the many challenges of this project was that zoning laws in the wider Athens area have hindered the development of high buildings in the city, resulting in a mild landscape and a lack of widespread technological knowledge of such structures. So, Ilias and his team had to figure out a design and construction process for this type of project. “The Piraeus Tower has a very different scale from everything around it. So we aimed to design a façade to help the building break down its scale and blend with its surroundings.”
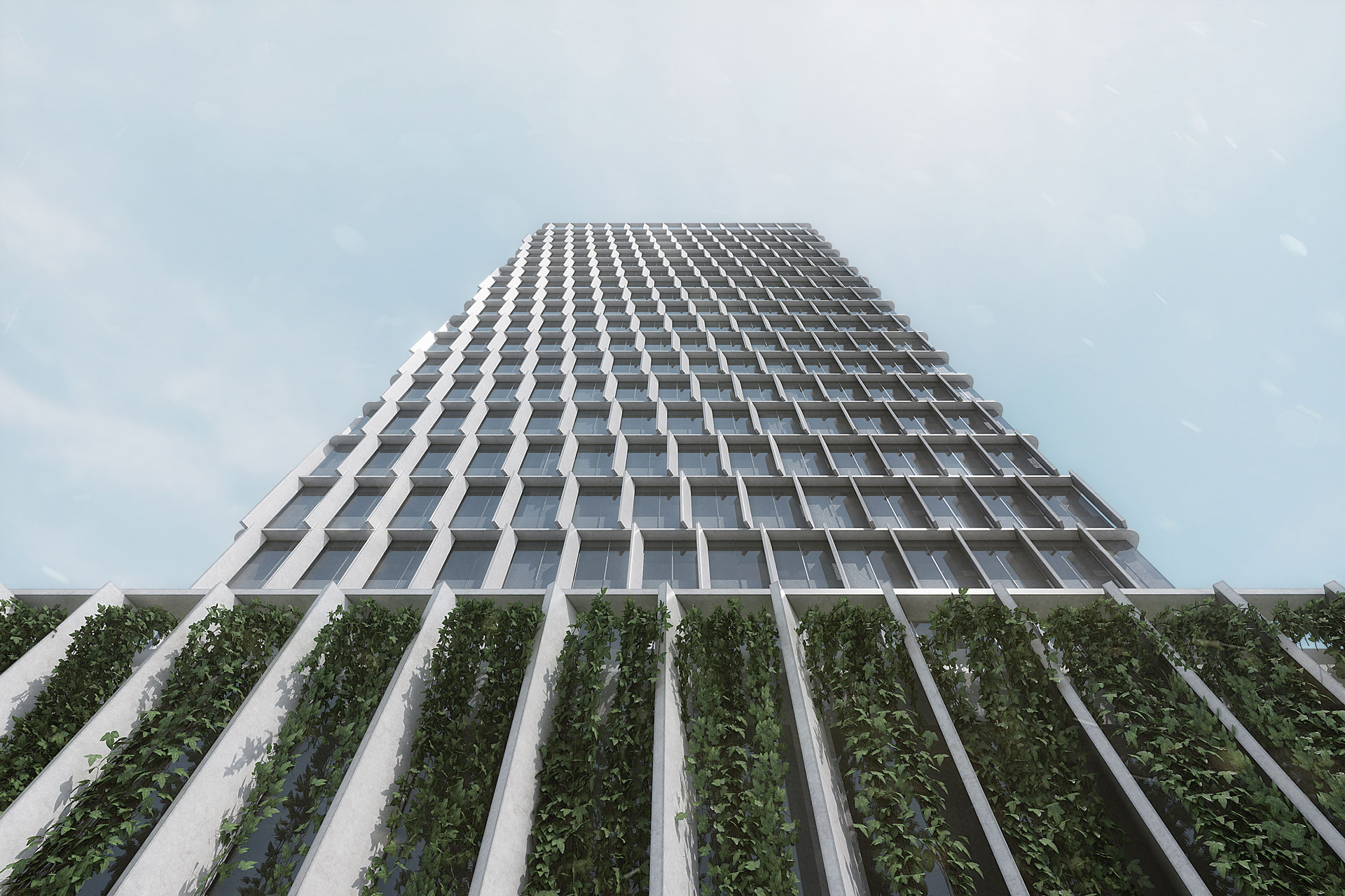
For this, PILA devised a modular panel system that repeats across and allows the building to be perceived differently depending on where you are. Ilias explains the concept further, “The façade consists of vertical and horizontal components. The vertical louvers were designed to have a minor displacement between each floor, so it appears like there’s a slight movement across the face of the building. In addition, they slightly rotate on every floor at a different degree, which helps optimize the shading and allows the people inside the building to enjoy multiple views of the port and the city of Athens.”
Responding to the developer’s commitment to building the first LEED Platinum-certified high-rise building in Greece, PILA’s facade solution for Piraeus Tower combined very ambitious energy efficiency and sustainability targets, reducing solar gain by 45% and the cooling needs of the building by about 20%.
Ilias is adamant about sustainability: “I think it’s not a matter of whether you will follow it. It’s almost like a basic structural component; buildings today must be as sustainable as possible.” And, “When you approach a building within this framework, what I find quite interesting is the topic of circular design. How we can apply the principles of circular economy in the way we design our built environment; how we can realise more value from existing buildings instead of demolishing them, and keep resources and building materials in the economy, and stop them from becoming waste.”
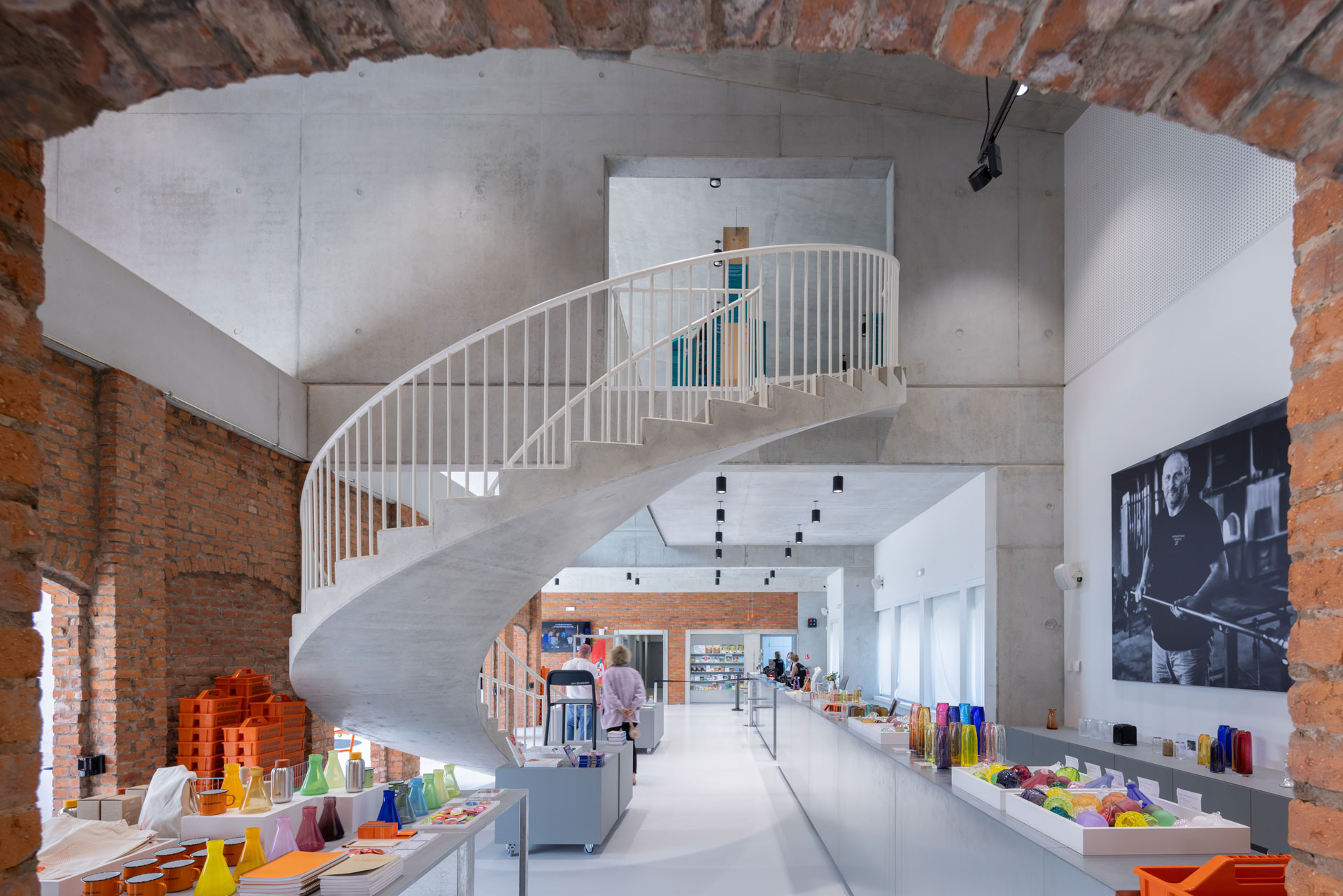
This holistic approach is how Ilias Papageorgiou envisions the future of architecture. “It’s essential to consider all aspects of the ecosystem that a building exists in. We must examine how our design will appear aesthetically – in context, look at neighbouring buildings and open spaces, consider the sun’s position at different times of day, its users’ wants and needs, and what messages the design should project. Finally, we should examine sustainability from a materials and an environmental perspective. I think that today, in Athens and other cities as well, there is a tendency to build individual buildings. But these buildings are not properly connected to the living reality of the actual site. So, what I believe is missing is maybe a more meaningful dialogue between the people developing a building and those responsible for the city’s infrastructure and the public space.”
When asked what qualities define a visionary, Ilias Papageorgiou replies with conviction that they are “someone who can implement a strong ideaby taking the various obstacles and challenges that come their way and turning them into solutions and advantages.”
